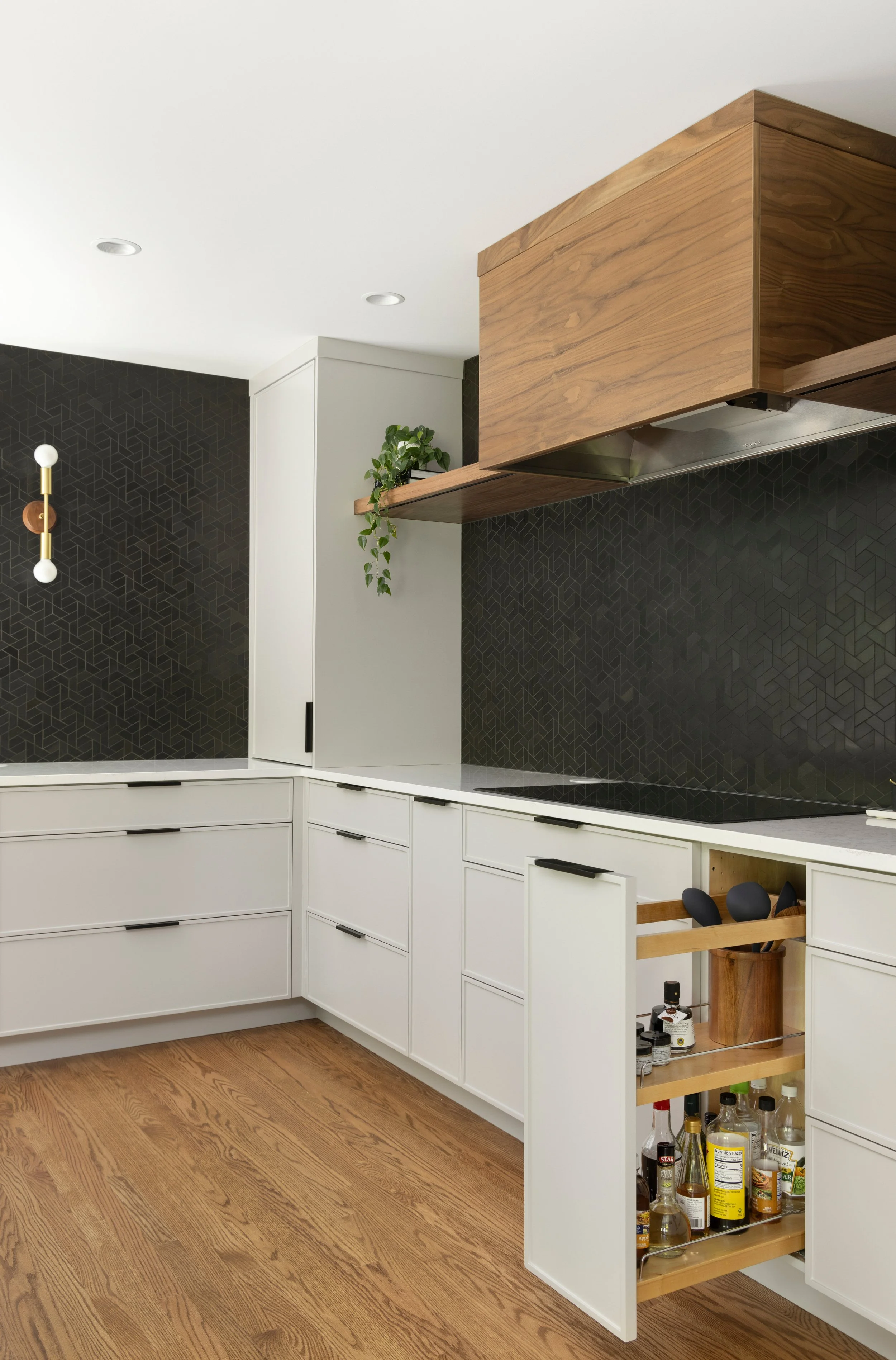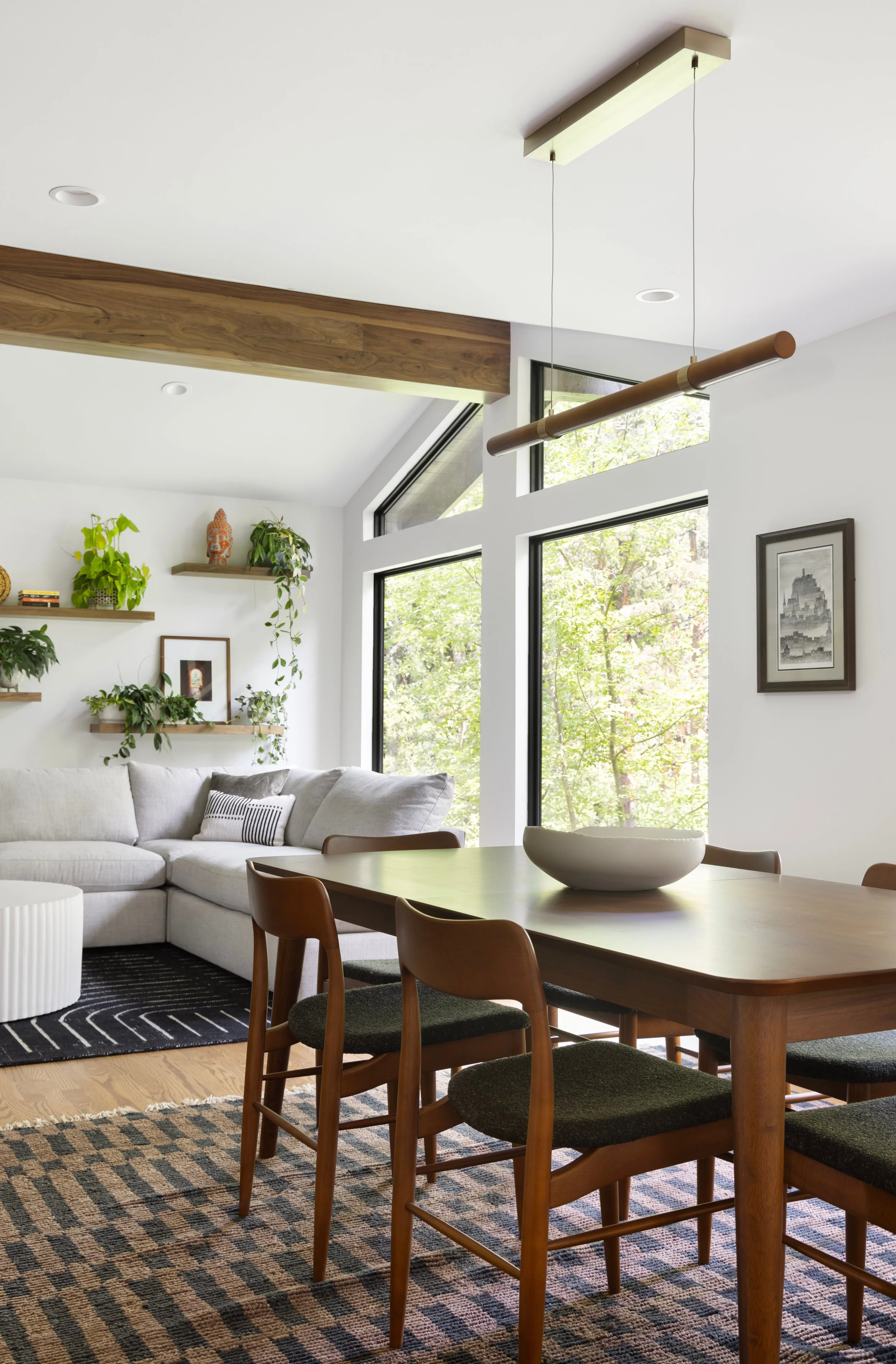Northwest hills mid century —
While the root of the scope stayed the same - open the kitchen to the dining and living rooms - this project grew into so much more than just reconfiguring spaces. The design team loved the creativity that comes from working with a trusting client and our opportunity to flex our design muscles in the mid century category. The goal was to not be literal with the design style, but to be respectful of the home’s original architecture and features while making it decidedly Pacific Northwest by letting it’s setting in the trees really shine!
We doubled the size of the kitchen, taking over an unused second eat-in space that sat immediately next to the homes dining room. We opened the walls between the dining/kitchen/and hallway creating an expansive open feel. Step in pantry closet that was lacking in efficiency and took up precious walk-way space was removed in favor of a custom pantry cabinet with roll-out shelves for easy use. The custom walnut stair railing is a welcomed greeting near the front door and ties all of the spaces together.
The homeowner is an avid indoor gardener, so making spaces for his beloved plants throughout the design plan was critical. We utilized open shelves, both in the living room but also on either side of the hood, to create dramatic display. Thanks to the expansive windows the foliage thrives!
One of our most loved features of the design plan is the dramatic walnut slat wall. Or more appropriately, three walls that come together to create a triangle! By removing walls and opening up the rooms to each other, a triangle was created with the three walls that needed to remain for structural purposes. We had a vision and a dream of making this triangle a design feature (that also houses the tv and sound equipment!), with an idea of a product to be used, and through team work along side the general contractor and the homeowner we were able to create something truly spectacular! This feature was a true labor of love and a testament to the value of collaboration!!
Not shown in the images … expanded laundry room remodel and phase 2 work underway including new primary ensuite and hall bathroom. More coming!!
Images by Meagan Larsen


































